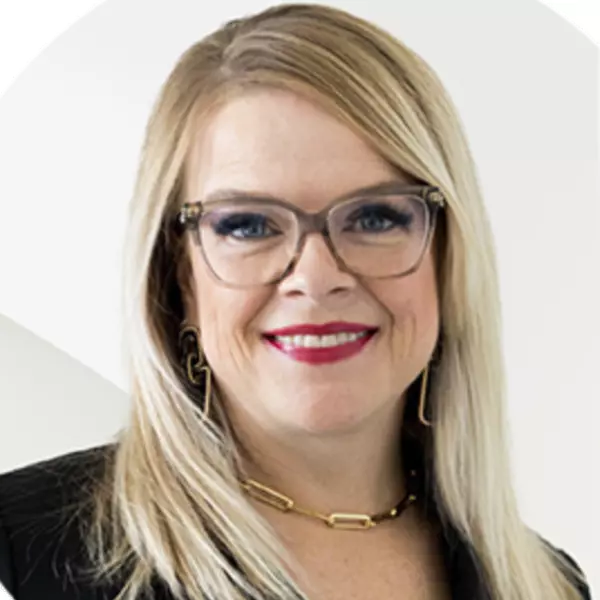$628,000
$629,000
0.2%For more information regarding the value of a property, please contact us for a free consultation.
14332 Craftsman WAY Broomfield, CO 80023
3 Beds
4 Baths
3,375 SqFt
Key Details
Sold Price $628,000
Property Type Single Family Home
Sub Type Single Family Residence
Listing Status Sold
Purchase Type For Sale
Square Footage 3,375 sqft
Price per Sqft $186
Subdivision The Broadlands
MLS Listing ID 5531561
Sold Date 05/28/25
Style Cottage
Bedrooms 3
Full Baths 1
Half Baths 1
Three Quarter Bath 2
Condo Fees $200
HOA Fees $200/mo
HOA Y/N Yes
Abv Grd Liv Area 1,910
Year Built 2002
Annual Tax Amount $4,295
Tax Year 2024
Lot Size 3,375 Sqft
Acres 0.08
Property Sub-Type Single Family Residence
Source recolorado
Property Description
Welcome to 14332 Craftsman Way, an impeccably updated patio home in the Cottages at the desirable Broadlands golf community. With 3 bedrooms, 4 bathrooms, a dedicated office and a finished basement, this home has ample room for residents and guests alike. Step inside to the open and inviting living room, with vaulted ceilings and LVP flooring, which extends throughout the entire house. The adjacent dining room features custom wainscoting, beautifully patterned wallpaper, and a new chandelier. The heart of the home is the gorgeous eat-in kitchen, showcasing contemporary two-tone cabinetry, granite counter tops, and a stainless steel backsplash to compliment the stainless steel appliances. The main floor includes an updated half bath, and functional laundry room with newer tile floors and a custom shelf for folding and storage. Ascend to the upper level to find a large, private office with a custom accent wall and French doors. The primary suite offers a serene escape with luxury features throughout, including a walk in closet with a custom closet system, and a modern en-suite bathroom with granite counters, large tile shower with 2 shower heads, and finished off with radiant heated floors. Two secondary bedrooms and a renovated full bath complete the upper level. The fully finished basement offers a flex space, currently used as an exercise room, an additional 3/4 bath and radiant heated floors. Don't miss the flagstone patio and raised beds in the fenced side yard. The attention to detail is evident throughout - this home truly does have it all!
*see the full list of updates attached in the supplements section of this listing
Location
State CO
County Broomfield
Zoning PUD
Rooms
Basement Finished
Interior
Interior Features Built-in Features, Ceiling Fan(s), Eat-in Kitchen, Granite Counters, High Speed Internet, Primary Suite, Smoke Free, Vaulted Ceiling(s)
Heating Forced Air
Cooling Central Air
Flooring Tile, Vinyl
Fireplaces Type Gas, Living Room
Fireplace N
Appliance Cooktop, Dishwasher, Double Oven, Gas Water Heater, Microwave, Refrigerator
Exterior
Exterior Feature Private Yard, Rain Gutters
Garage Spaces 2.0
Fence Partial
Utilities Available Cable Available, Electricity Connected, Internet Access (Wired), Natural Gas Connected
Roof Type Spanish Tile
Total Parking Spaces 2
Garage Yes
Building
Lot Description Sprinklers In Front, Sprinklers In Rear
Sewer Public Sewer
Water Public
Level or Stories Two
Structure Type Frame
Schools
Elementary Schools Coyote Ridge
Middle Schools Westlake
High Schools Legacy
School District Adams 12 5 Star Schl
Others
Senior Community No
Ownership Individual
Acceptable Financing Cash, Conventional, FHA, VA Loan
Listing Terms Cash, Conventional, FHA, VA Loan
Special Listing Condition None
Pets Allowed Cats OK, Dogs OK
Read Less
Want to know what your home might be worth? Contact us for a FREE valuation!

Our team is ready to help you sell your home for the highest possible price ASAP

© 2025 METROLIST, INC., DBA RECOLORADO® – All Rights Reserved
6455 S. Yosemite St., Suite 500 Greenwood Village, CO 80111 USA
Bought with Century 21 Prosperity
GET MORE INFORMATION





